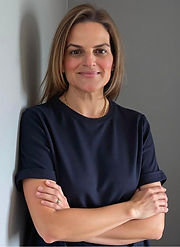A landmarked building located in the Park Slope Historic District, was originally designed by Brooklyn-based architect Thomas Bennet in 1905
Building includes 8 expansive, full-floor three-bedroom apartments with a private roof terrace and large storage space on the amenity level. Sun streams through the oversized double hung wooden windows with 9.5 ft ceiling heights revealing prewar details, such as crown molding and wide-plank select oak flooring throughout. the custom open kitchen outfitted with a pantry and thoughtful finishes. The gracious master bedroom enjoys a large walk-in closet and beautiful en-suite spa-like bathroom finishes.
In the public spaces the building's original details, including balustrades, newel posts ornamentations and preserved facade, have been meticulously restored and modernized, featuring a revitalized marble-clad lobby with Virtual Doorman capabilities. Amenities include a children's playroom, private storage, and bicycle storage.
A landmarked building located in the Park Slope Historic District, was originally designed by Brooklyn-based architect Thomas Bennet in 1905
Building includes 8 expansive, full-floor three-bedroom apartments with a private roof terrace and large storage space on the amenity level. Sun streams through the oversized double hung wooden windows with 9.5 ft ceiling heights revealing prewar details, such as crown molding and wide-plank select oak flooring throughout. the custom open kitchen outfitted with a pantry and thoughtful finishes. The gracious master bedroom enjoys a large walk-in closet and beautiful en-suite spa-like bathroom finishes.
In the public spaces the building's original details, including balustrades, newel posts ornamentations and preserved facade, have been meticulously restored and modernized, featuring a revitalized marble-clad lobby with Virtual Doorman capabilities. Amenities include a children's playroom, private storage, and bicycle storage.
HSB Architecture & Design creates transformative spaces where neuroscience meets design.
Founded in 2019 by Hila Stern Bornstein, we are a full-service architecture and interior design firm based in NYC, specializing in environments that support how people learn, work and live.
Educational Design Leadership
We are at the forefront of designing learning environments, creating spaces informed by neuroscience research and embodied learning principles. Our educational projects are carefully crafted landscapes where movement, spatial interaction, and sensory engagement activate learning. From early childhood centers to innovative school campuses, we design for growth mindset experiences that empower all types of learners and educators to achieve their greatest potential.
Residential & Beyond
Our residential practice brings the same research-driven approach to homes and living spaces. We handle ground-up construction, condo conversions, renovations, and landmark restorations with a holistic methodology that integrates architecture and interior design. Our portfolio extends to commercial and hospitality projects, spaces that are as functional as they are beautiful and that bring our clients' visions to life.

Hila Stern Bornstein, Founder
Hila graduated with honors from the David Azrieli School of Architecture at Tel Aviv University and completed the Executive Course in Neuroscience and Design at Politecnico di Milano. She worked for over a decade as an executive architect with internationally recognized firms in Tel Aviv and NYC before establishing HSB, building a practice where scientific insight and design excellence converge.
Coffee Maps
Every project is rooted in its surroundings, and finding the local coffee shop is key. Before each site visit Hila gets her coffee there,contractors know not to start meetings without it. It's how we know a neighborhood, feel its vibe, and get everyone in working mode. Our residential clients value privacy, so projects are named by their neighborhoods and the coffee we've shared together on site while building them.
