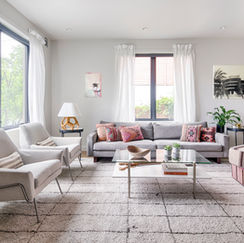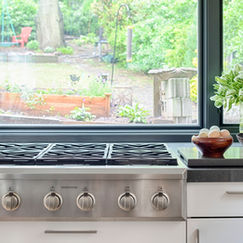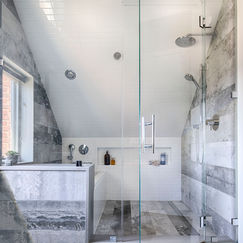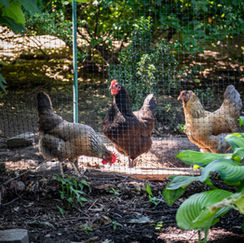A landmarked building located in the Park Slope Historic District, was originally designed by Brooklyn-based architect Thomas Bennet in 1905
Building includes 8 expansive, full-floor three-bedroom apartments with a private roof terrace and large storage space on the amenity level. Sun streams through the oversized double hung wooden windows with 9.5 ft ceiling heights revealing prewar details, such as crown molding and wide-plank select oak flooring throughout. the custom open kitchen outfitted with a pantry and thoughtful finishes. The gracious master bedroom enjoys a large walk-in closet and beautiful en-suite spa-like bathroom finishes.
In the public spaces the building's original details, including balustrades, newel posts ornamentations and preserved facade, have been meticulously restored and modernized, featuring a revitalized marble-clad lobby with Virtual Doorman capabilities. Amenities include a children's playroom, private storage, and bicycle storage.
A landmarked building located in the Park Slope Historic District, was originally designed by Brooklyn-based architect Thomas Bennet in 1905
Building includes 8 expansive, full-floor three-bedroom apartments with a private roof terrace and large storage space on the amenity level. Sun streams through the oversized double hung wooden windows with 9.5 ft ceiling heights revealing prewar details, such as crown molding and wide-plank select oak flooring throughout. the custom open kitchen outfitted with a pantry and thoughtful finishes. The gracious master bedroom enjoys a large walk-in closet and beautiful en-suite spa-like bathroom finishes.
In the public spaces the building's original details, including balustrades, newel posts ornamentations and preserved facade, have been meticulously restored and modernized, featuring a revitalized marble-clad lobby with Virtual Doorman capabilities. Amenities include a children's playroom, private storage, and bicycle storage.
The Riverdale Townhouse is located on a quiet street in the Riverdale Neighborhood of the Bronx. The interior of this townhouse was completely redone and the architectural design work included new floor plans for all levels, new HVAC, plumbing, electrical, interior Millwork, Kitchen plans, lighting, and furnishings throughout.
Walls were removed from the main living Level to create an open floor plan for Kitchen, Dining and Living space. A new grand window in the kitchen created a view through the house into the magnificent garden and chicken coop right when you walk in the front door. Two Bathrooms were added to the house and the master suite was enlarged and adjusted to the changing family needs.
The result is a cozy modernized interior for a urban family that loves farming in the city.





















